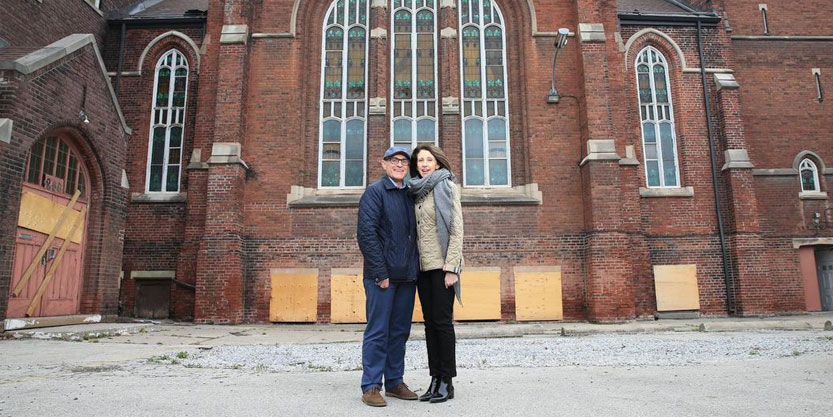TORONTO, May 4, 2019 – 260 High Park Church Lofts & Residences – Louand Cheryl Colangelo have a passion for heritage buildings.
The next chapter of their lives will bring them back to Toronto, where they have purchased a condo suite at 260 High Park Church Lofts and Residences. The project, by Medallion Capital Group, will convert the 1908 heritage-designated Alhambra Church, at the corner of Annette St. and High Park Ave., into the Sanctuary Lofts, and incorporate a new four-storey condo building: the Condo Residences.
The Colangelos had been watching the High Park real estate market but “any nice detached homes were $2 million and 70- to 90-years-old, and they required $200,000 to $300,000 in work,” says Lou. “The concept of the restored 1900s church, integrated with a four-storey condo, makes a lot of sense to us. The building blends into the current neighbourhood and isn’t taller than the trees. We couldn’t see ourselves in a 60-storey building in the downtown core.”
The project at 260 High Park Church Lofts and Residences is the first for Medallion Capital Group, founded by Chris Giamou and his son Mike.
“I’m a longtime resident of Toronto and some of my earliest and fondest memories are of the High Park area,” says Giamou, a CPA who’s been in real estate development for 30 years. “When an associate brought me this site, I fell in love with it because of the area, the proximity to amenities and particularly High Park. I used to come on my bike here from Keele and Lawrence,” he says of the seven-kilometre trek.
Medallion purchased the building, originally built for a Methodist congregation, in 2015 from the Korean Presbyterian Church. The congregation had dwindled to 20 parishioners and the church, though in good condition, needed repairs. The Giamous hired “a formidable team” of experts to help guide them, including Boston firm Finegold Alexander Architects to handle the church conversion; Toronto’s Turner Fleischer Architects to design the contemporary addition; ERA Architects to create the heritage conservation plan; plus landscaping firm MEP Design and interior designer U31.



